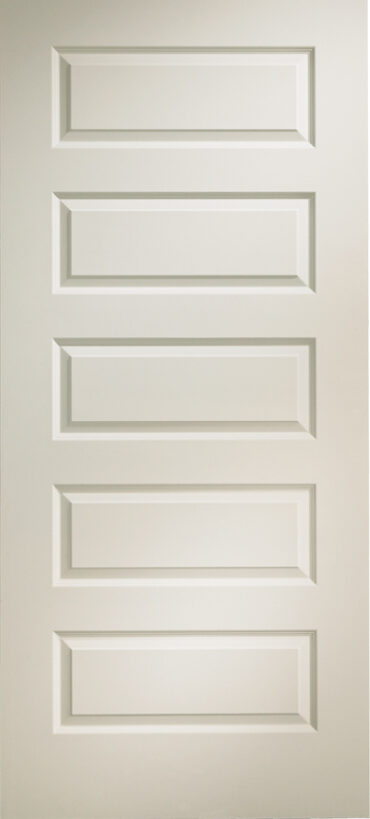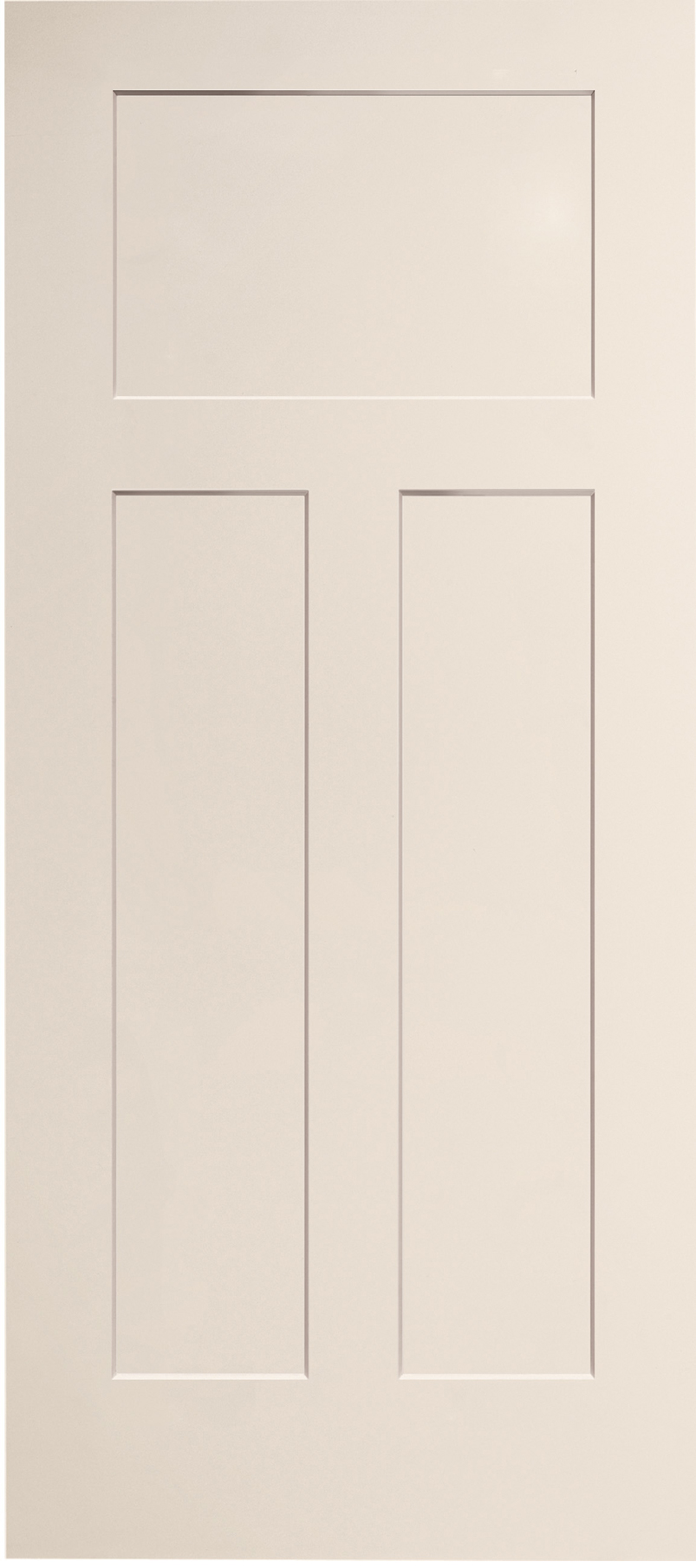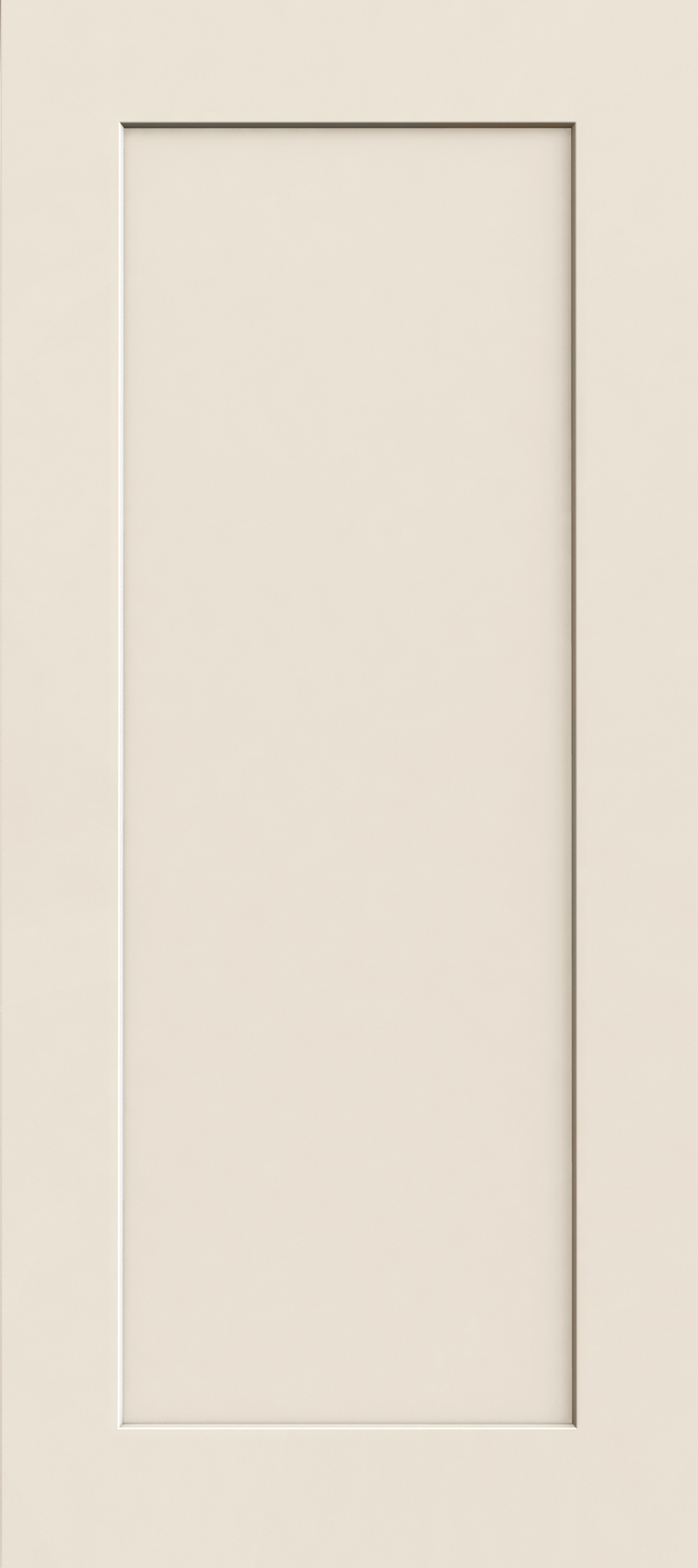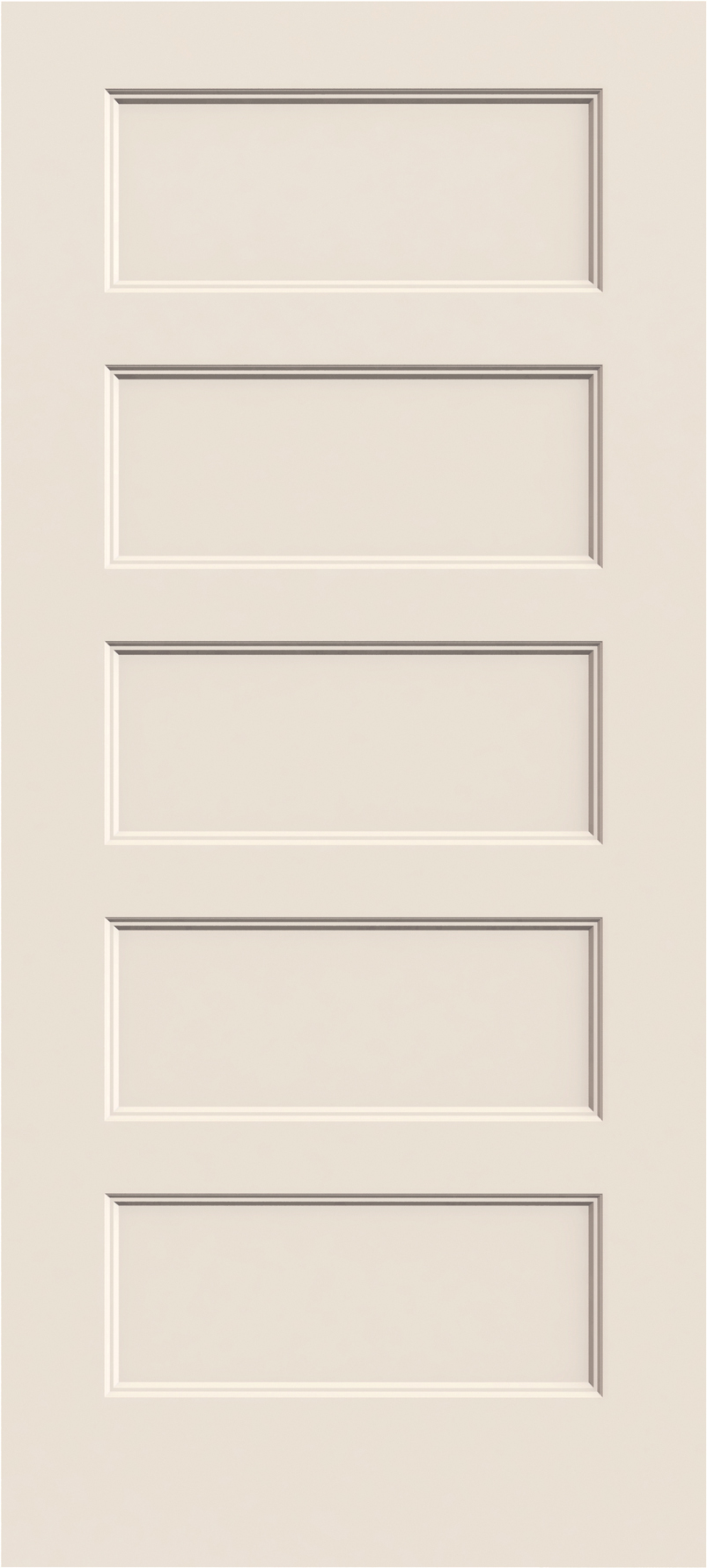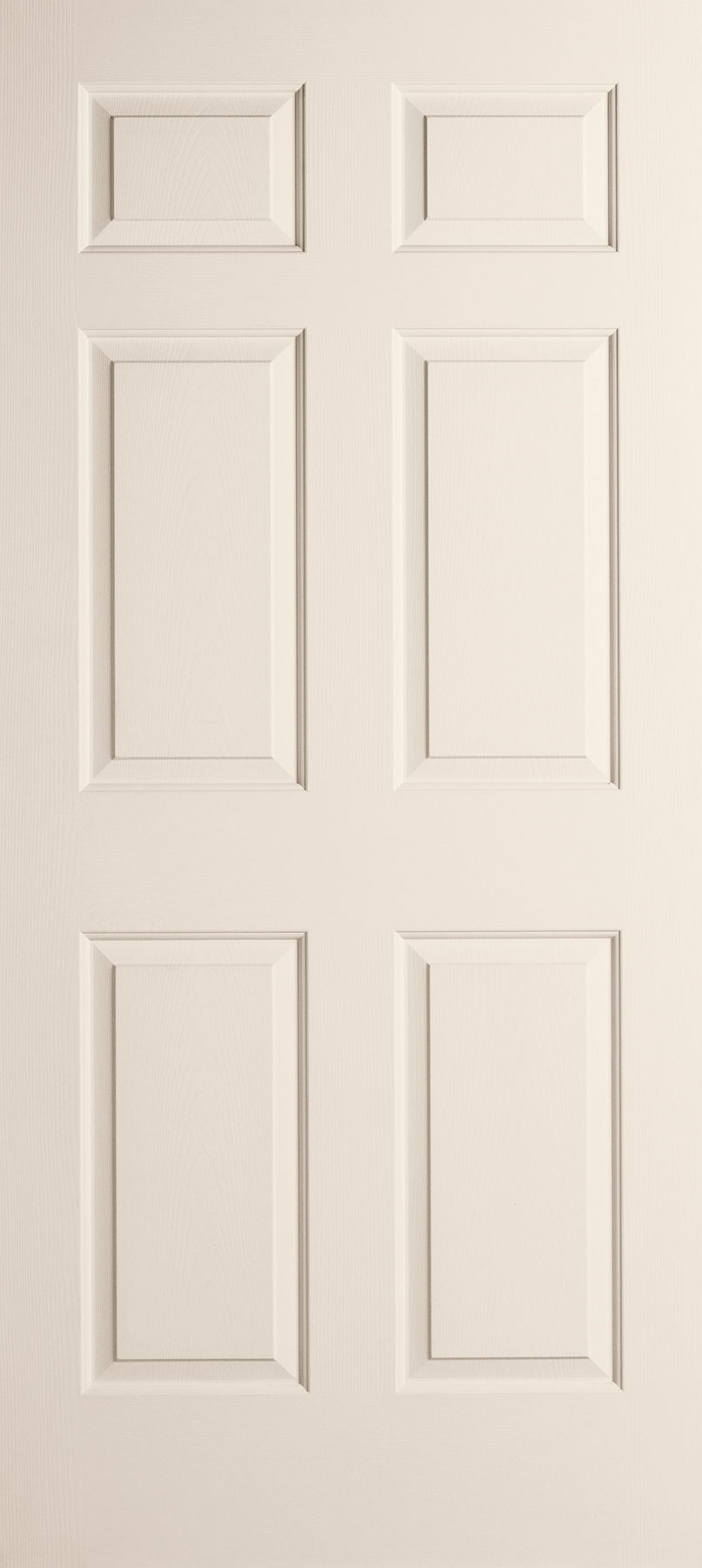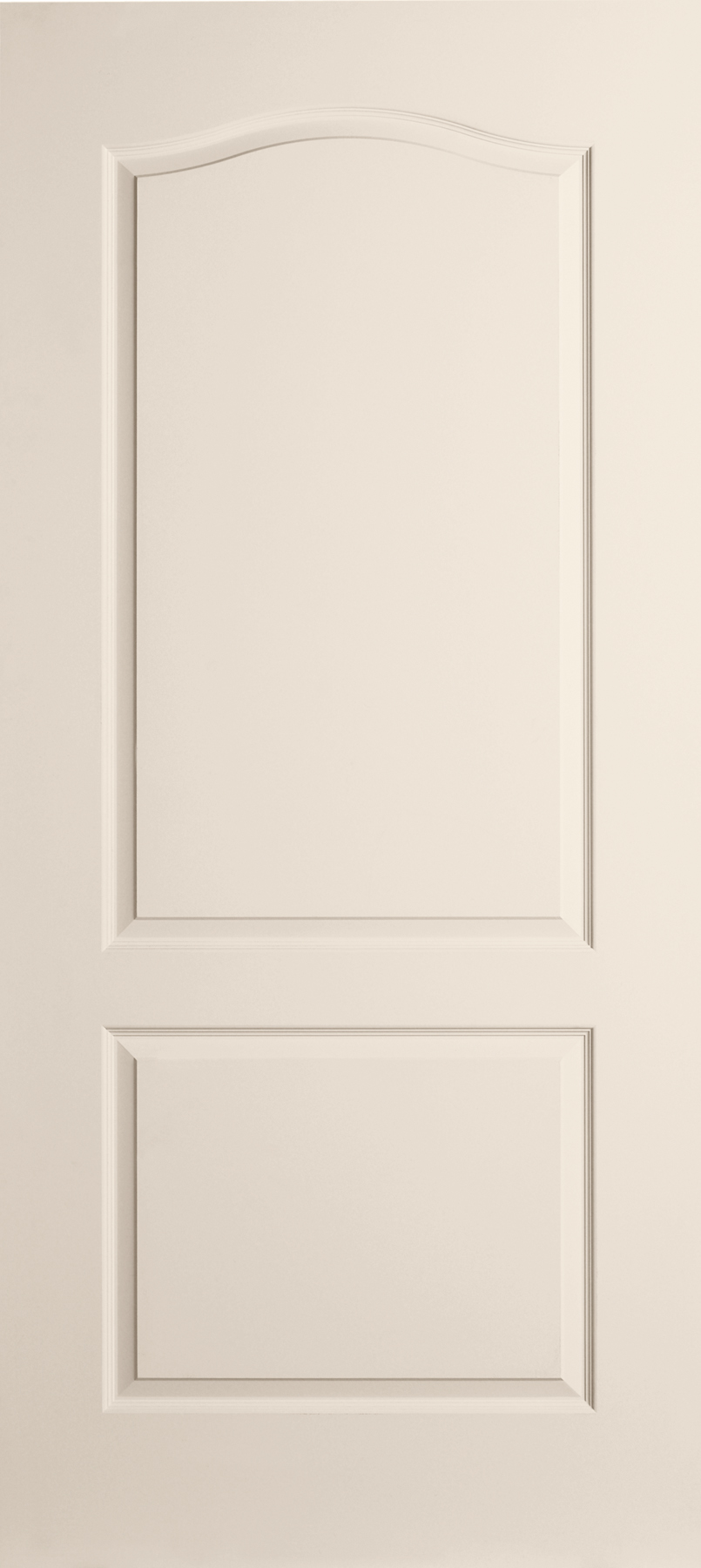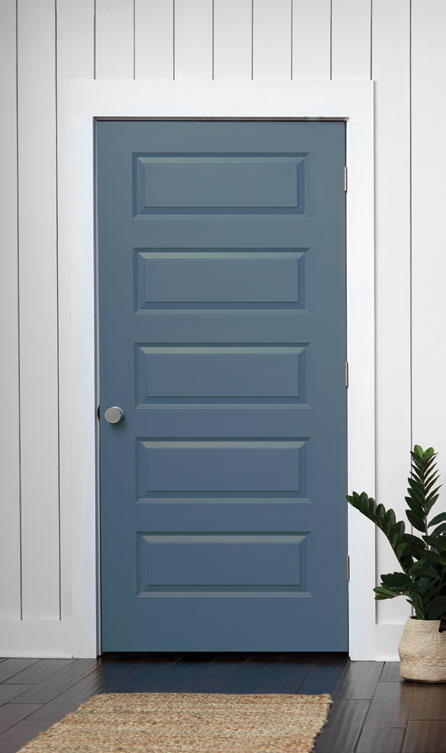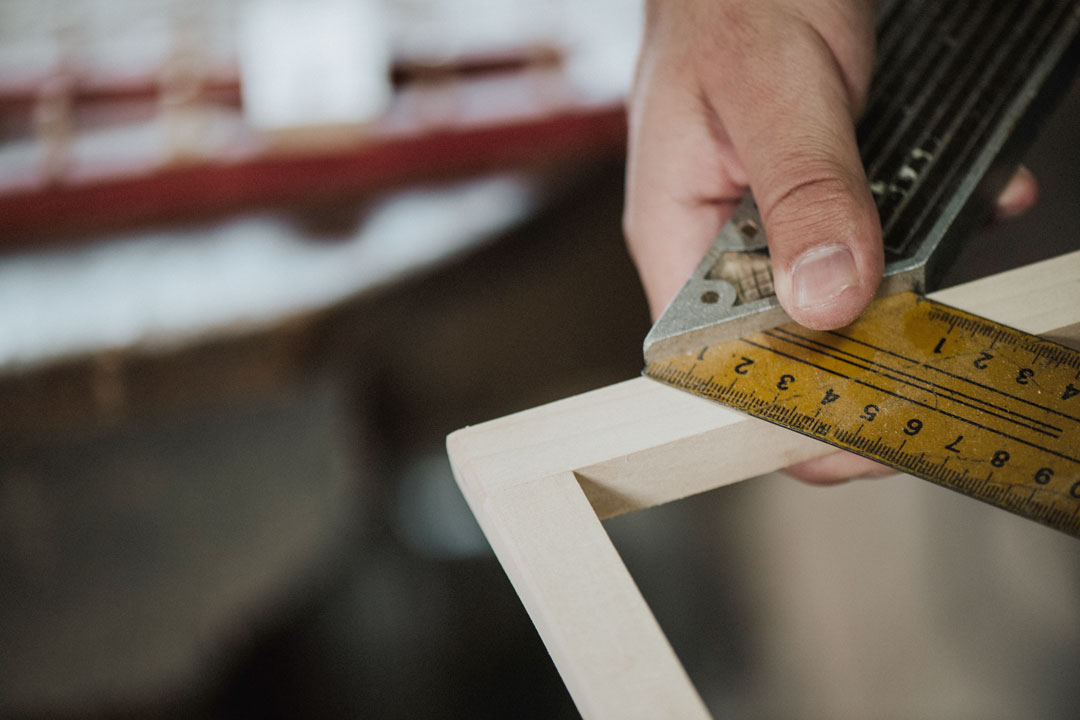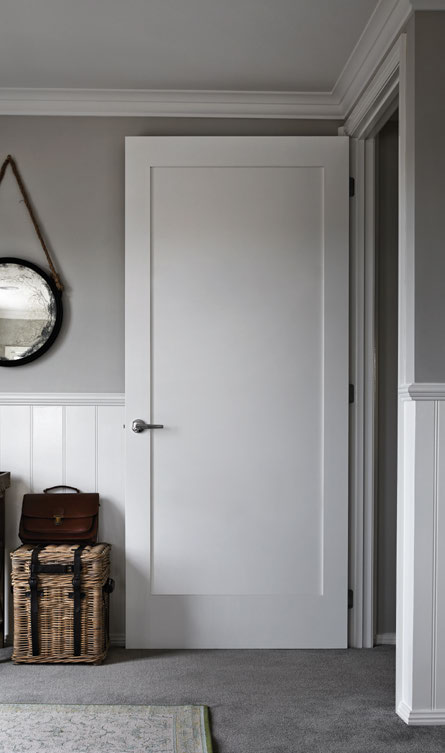
Moulded & Flush
Interior Fire Rated Doors
Fire rated openings are rated on their ability to stop the spread of fire, which is measured in minutes or hours:

20MIN: Typically used for an interior suite entry fire door to restrict airflow and stop the spread of smoke.
Available for 1-3/4″ thick doors up to 3’2″W x 8’0″H.

45MIN: Can be used in many fire door applications.

60-90 MIN: Can be used in cases where higher fire protection is required.
A BRAND YOU CAN TRUST
Jeld-Wen is Your Best Choice for Interior Doors
BUILT DURABLY
For years of excellence
We start with the highest quality materials.
Then, our skilled craftsmen put their experience to work in building you interior doors that are immaculate, from surface to core.
SUPERIOR CRAFTSMANSHIP
Strength you can count on
JELD-WEN interior doors are built to withstand the test of time. each component is masterfully crafted so you get quality and longevity you can count on.
Industry-Leading Warranty
Because we stand behind our products
An industry-leading warranty protects you against defects in material and workmanship. So you can enjoy years of reliability and home comfort.
Inspired Openings
The beauty of choosing Jeld-Wen fire rated interior doors is simple. All of your interior doors can match. You don’t need to let a fire-rated door throw off your unique style choice.
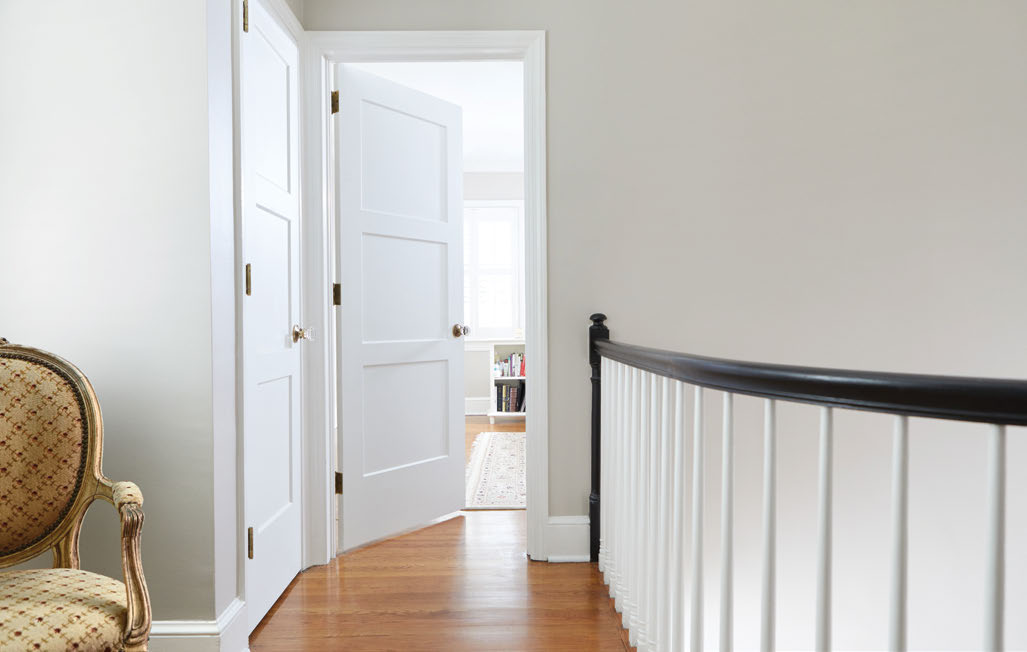
Modern Utility
You don’t have to sacrifice style for utility. Several fire-rated options will meet your needs for added security while providing you with a modern, or traditional look.
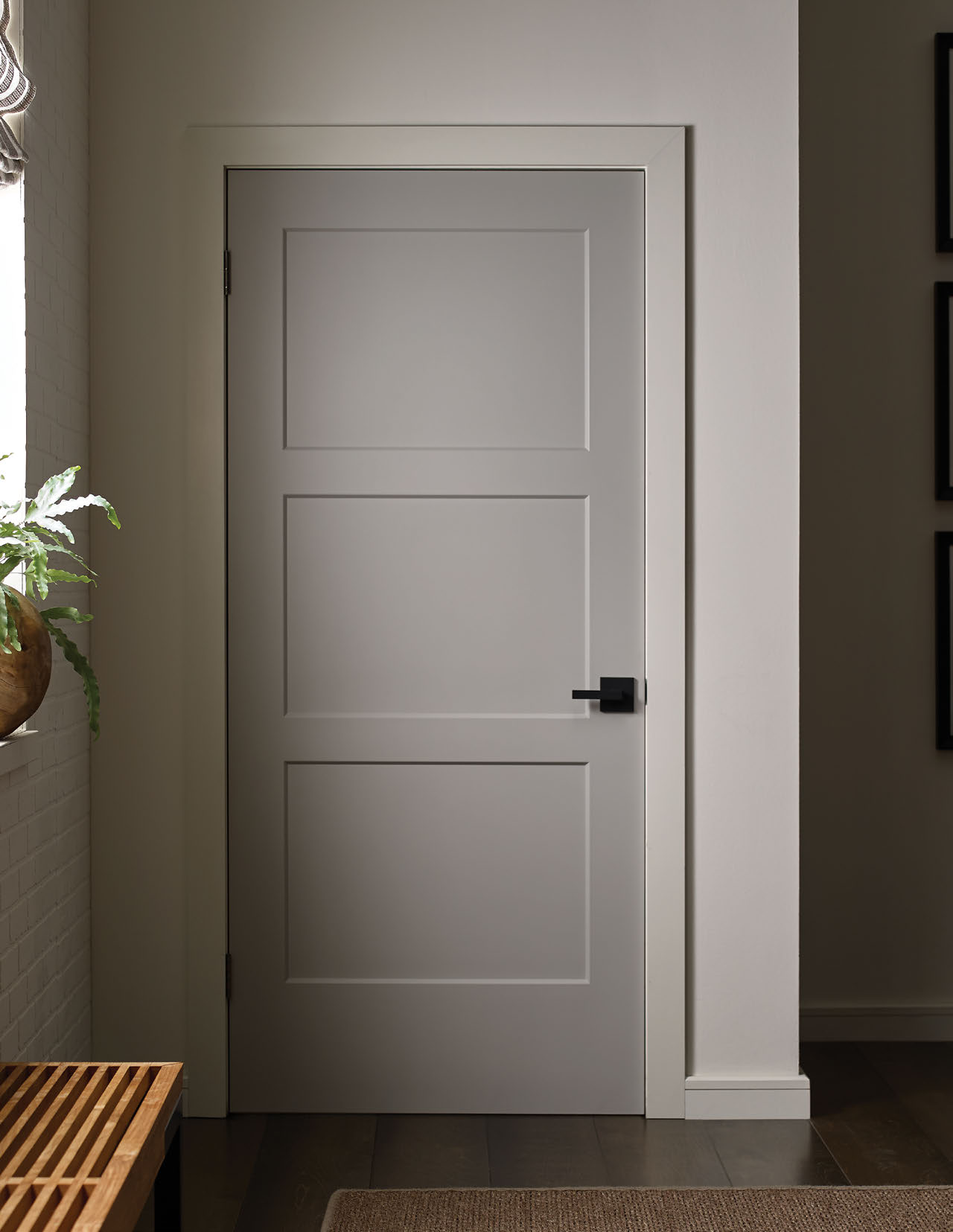
Carrara


Rockport


Santa Fe


Primed Hardboard




Smooth Flat Panel
Craftsman III

Madison

Monroe

Birkdale

Conmore

Textured – Wood Grain
Colonist


Camden


Solid Core doors feature sound dampening, fire-ratings, improved strength & security.
Moulded Interior Doors, or Raised Panel & Flat Panel (Shaker) options are available.
Door slabs must be used with fire-rated door systems
for true fire protection. A door system consists of a door slab, frame, hardware and components.
45-90MIN Fire Ratings apply to doors with a Solid Mineral Core.
Hollow Core
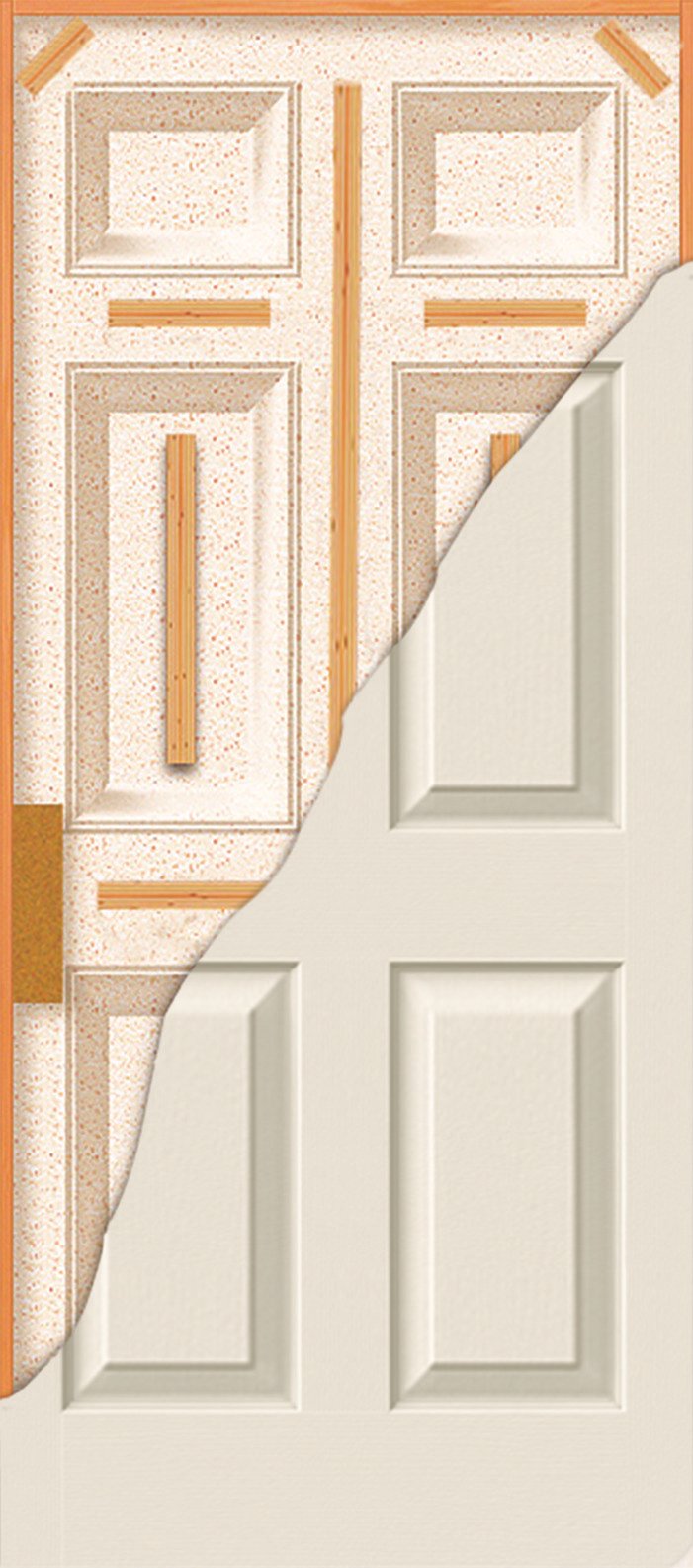
1 3/8″ Door
1 3/4″ Door
Blocking behind panels for support.
Hollow core doors are not fire rated.
Solid Particleboard Core
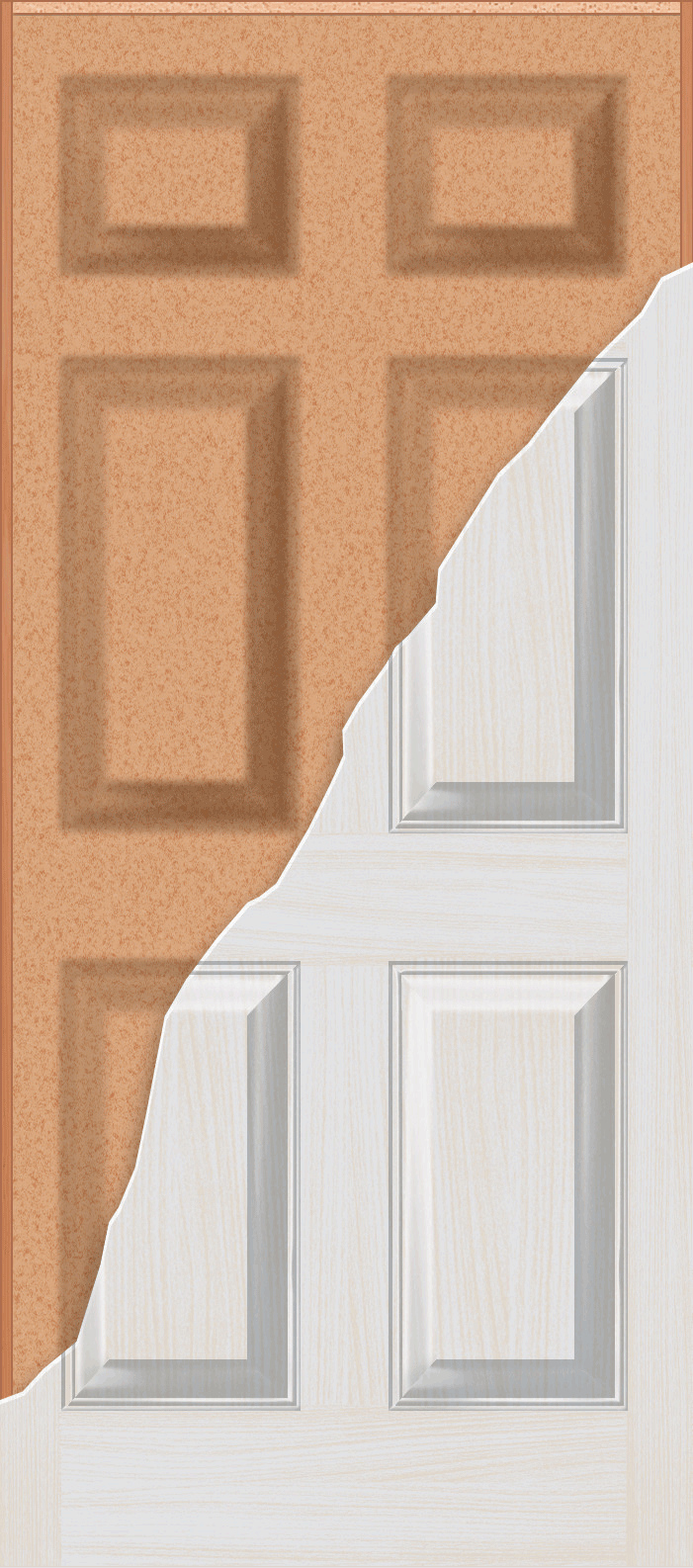
1 3/8″ Door
1 3/4″ Door

20MIN fire rating available for 1 3/4″
up to 3’2″ x 8’0″.
Solid Mineral Core
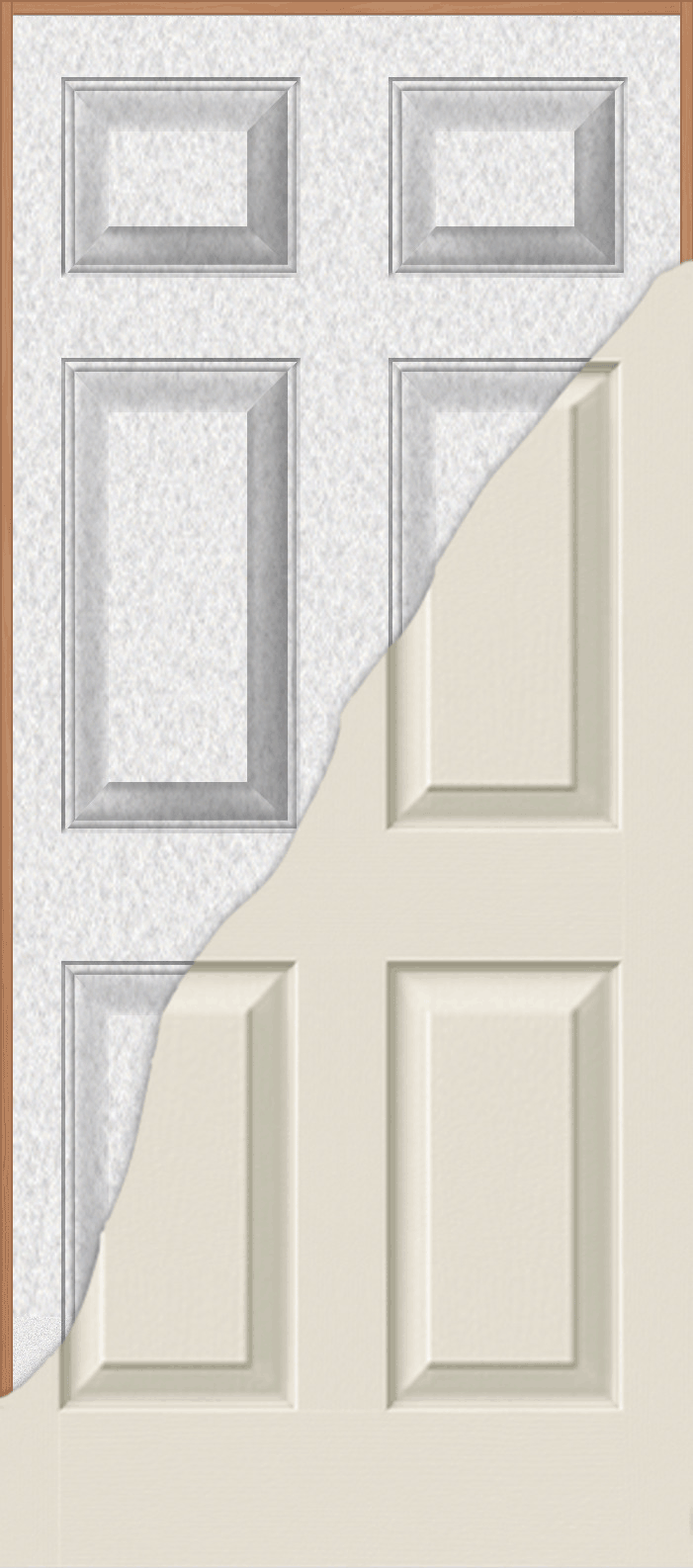
1 3/4″ Door

45MIN fire ratings – moulded or flush styles

60-90MIN fire ratings – hardboard doors only
up to 3’2″ x 8’0″.
Looking for Fire Rated Glass - Try GWG
GWG (Georgian Wire Glass) has a grid or mesh pattern that is made of thin wire embedded within the glass. The wire prevents the glass from falling out of the frame even if it cracks under thermal stress and is far more fire-resistant than laminating material. This type of glass is most commonly used for doors, partitions and windows in public buildings such as schools and offices.
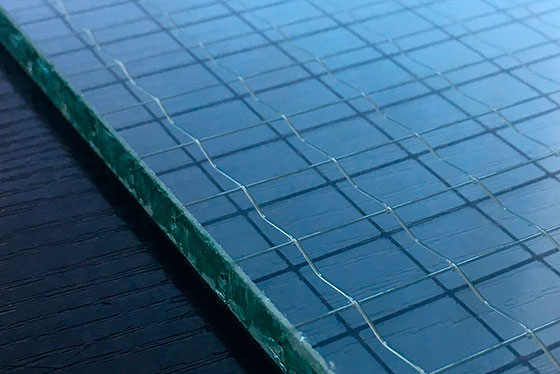
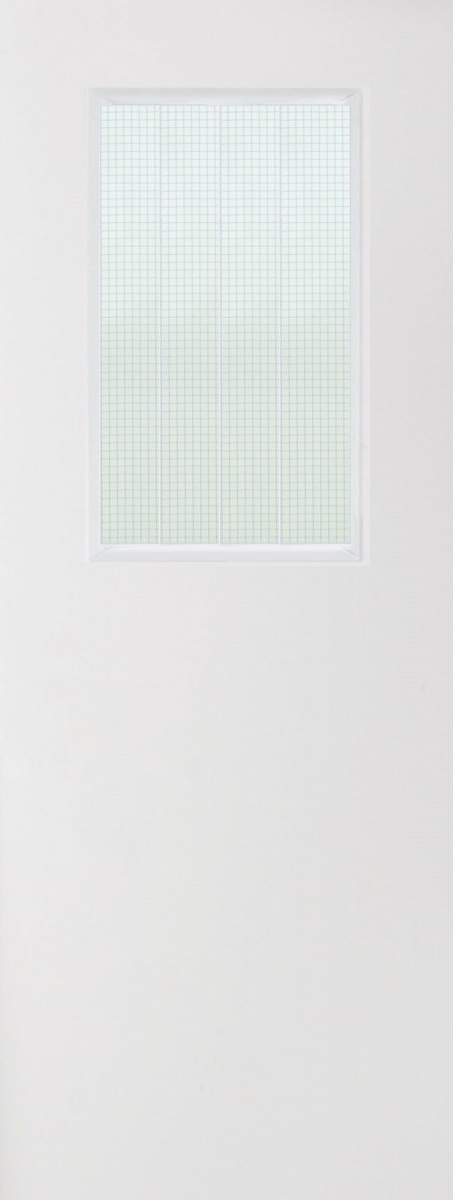
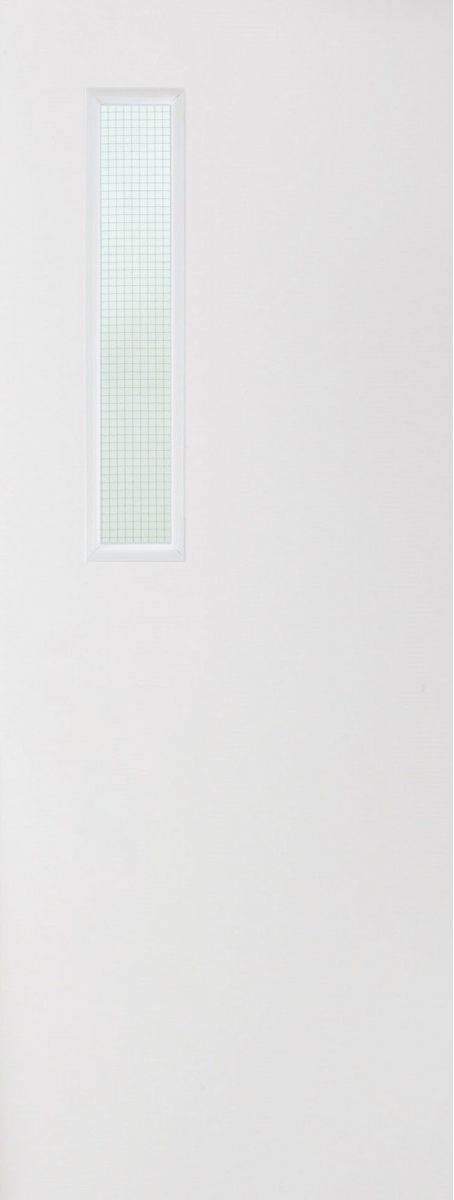
A Wide Variety of Size Options
GWG (Georgian Wire Glass) is available with 20MIN fire ratings with oak or birch frames for flush 1-3/4″ thick doors up to 3’2″W x 8’0″H.
Moulded openings with wood frames, 1/4″ GWG are available in .9ft2 increments from .9sqft up to 8.33sqft.
Each opening should have at least 6” from top & side of door.
SQFT Example 20”x30” = 600/144 =4.17sqft.

20MIN Fire Rated Wood Framed Glass Opening Sizes
| GLASS OPENING IN FT2 AVAILABLE IN OAK OR BIRCH |
| 0 to .9 ft 2 |
| 1 to 1.9 ft 2 |
| 2 to 2.9 ft 2 |
| 3 to 3.9 ft 2 |
| 4 to 4.9 ft 2 |
| 5 to 5.9 ft 2 |
| 6 to 6.9 ft 2 |
| 7 to 7.9 ft 2 |
| 8 to 8.33 ft 2 |
20MIN Fire Rated Metal Framed Glass Opening Sizes
|
METAL LITE FRAME FOR FIRE RATED DOORS |
|
|
ORDER SIZE VISION PANEL |
SIZE OF DOOR CUT-OUT |
|
5″ X 20″ |
6 1/4″ X 21 1/4″ |
|
5″ X 24″ |
6 1/4″ X 25 1/4″ |
|
12″ X 12″ |
13 1/4″ X 13 1/4″ |
|
24″ X 24″ |
25 1/4″ X 25 1/4″ |
|
20″ X 30″ |
21 1/4″ X 31 1/4″ |
|
24″ X 30″ |
25 1/4″ X 31 1/4″ |
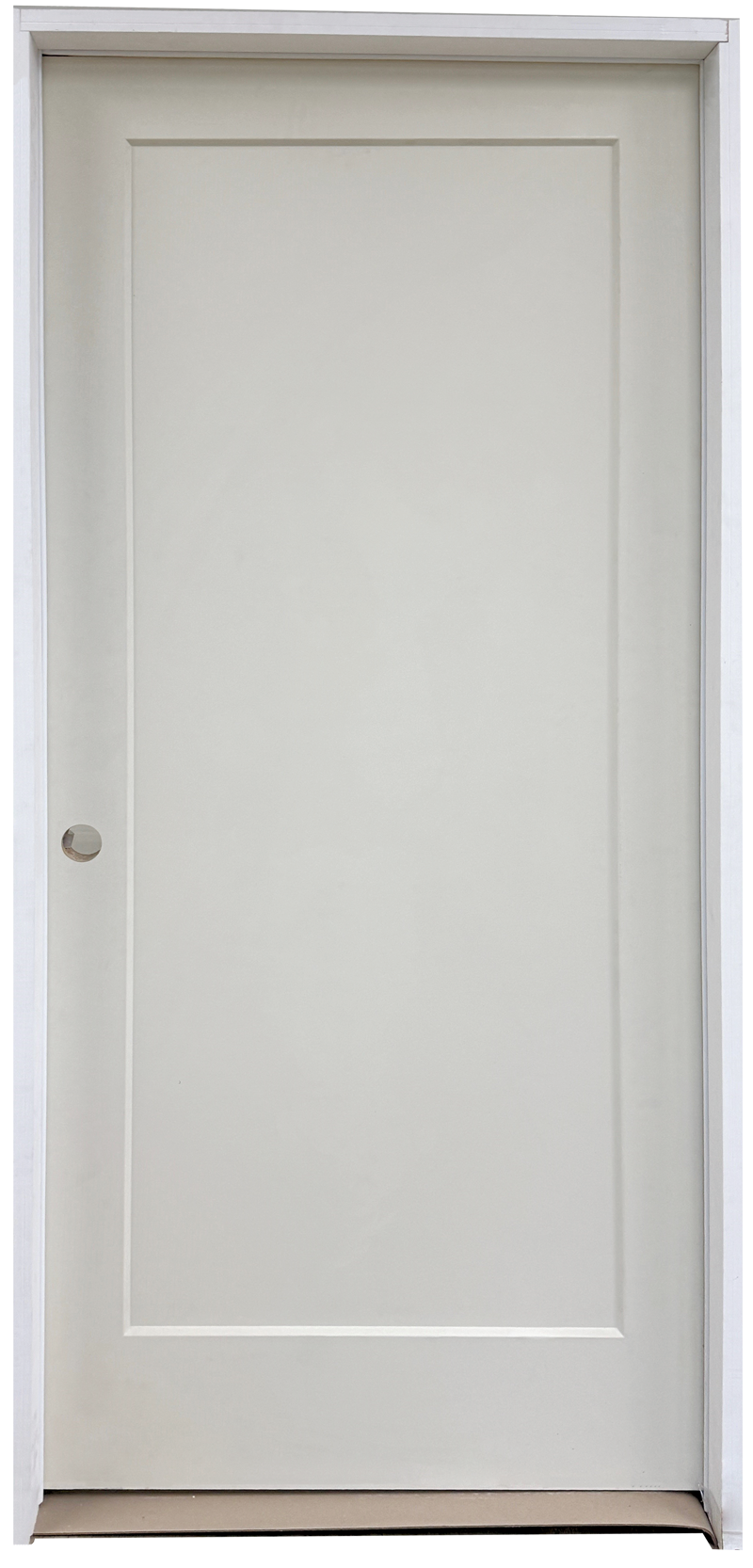

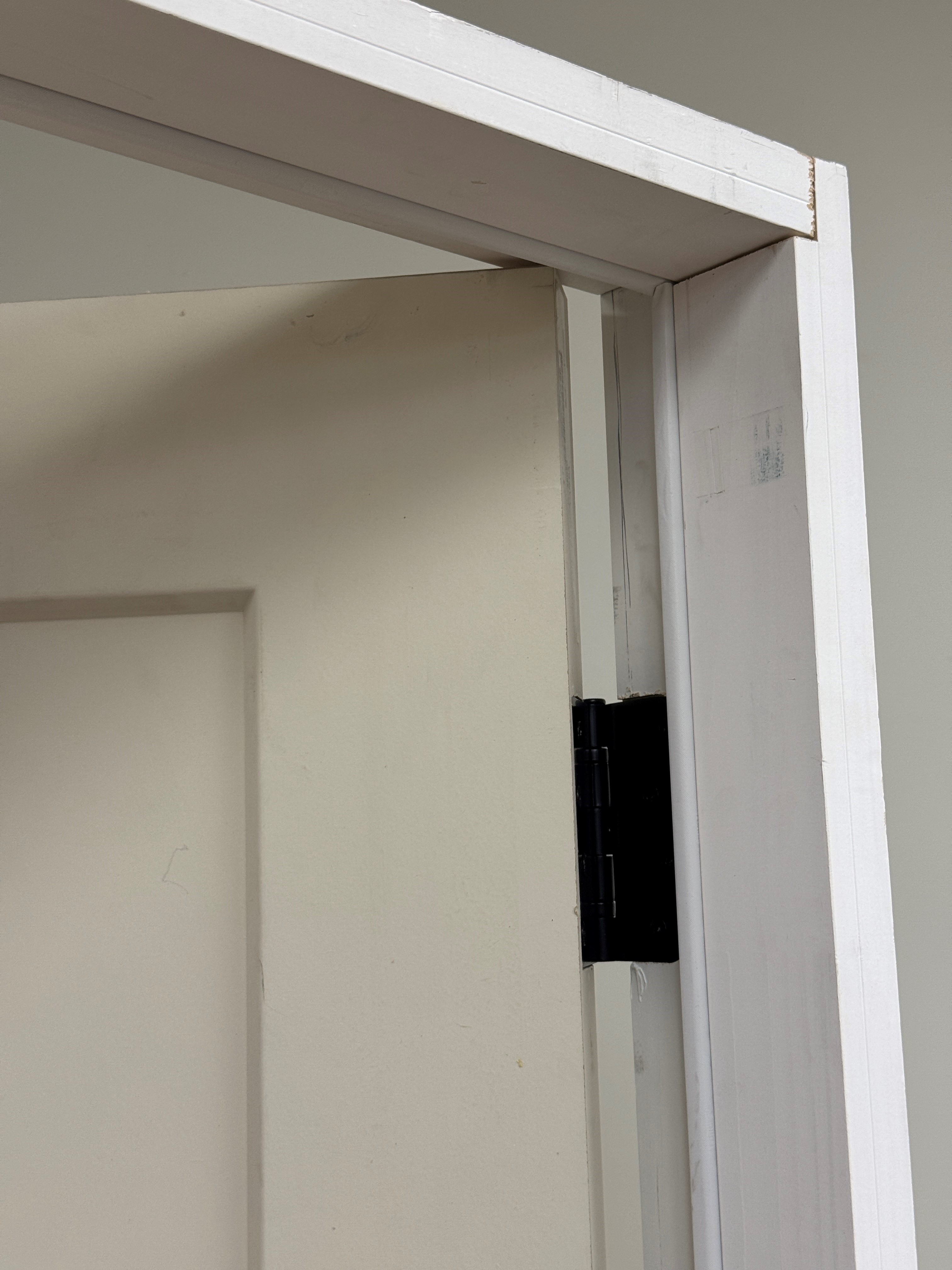

• 4-9/16″ Fully Assembled Door system in LH or RH
• Can be paired with 20min 1-3/4” Moulded or Primed Hardboard doors in 80” Height or less
• Fire labels applied to Door and Jamb
• Doors come with 4” Self Closing/bearing Satin Nickel hinges or Matt Black hinges for Fire code
• White Weather-strip for air seal
Begin Your Journey to a Trusted Doorsmith Dealer
Embark on your fire-rated door journey with confidence by locating a trusted Doorsmith dealer near you. Our experts are ready to assist you in selecting the perfect fire-rated door solution that meets your safety and aesthetic needs. Start today and ensure your property is equipped with the best in fire protection and design.


